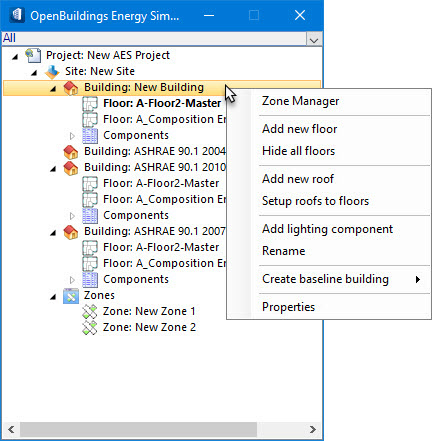Tree hierarchy:
The Building tree object occupies the next highest position in the hierarchy below that of the Site tree object. A building can contain multiple floors which contain multiple zones, rooms, and roofs.
The Building object, when selected, provides an entry point to the project data on the Properties For: Building dialog. Here, you can modify basic data such as the building’s name, address and building type (high rise, hotel, residence, hospital, etc.). There are also Dimensions, Operations and Climate properties that when manipulated, define specific assumptions that affect the thermal calculations and energy simulations that are performed on the project building. These options are initially defined with default values as determined by the settings on the Defaults Manager dialog.
The Properties For: Building dialog also contains two Economics properties panels in which you can define the building economics data including Fuel factors and Cost tariffs.
Building pop-up menu
The Building tree object provides context for additional options on the following pop-up menus. Several of the menu items depend upon which Calculation Standard is set; ASHRAE or CIBSE. This is defined for the project by selecting the desired calculation standard (Standard property) from the Properties For: Project dialog, or by setting a default standard for the active project and all other projects with the controls on the Defaults Manager dialog’s Regional panel.
| Setting | Description |
|---|---|
| Zone Manager | Used to open the Zone Manager dialog where zones are defined for your buildings. |
| Add new floor | Used to add a floor inside the active building tree object. Selecting Add new floor invokes the New floor tool’s functionality and opens the Add floor settings window. |
| Show all floors | Used to display all floors including those that are currently hidden. |
| Hide all floors | Used to turn off the display of all floors. |
| Add new roof | Used to add a new roof definition to the project. Selecting Add new roof opens the Add New Roof dialog where roof drawings or models can be referenced into OpenBuildings Energy Simulator. |
| Setup roofs to floors | Used to associate a roof definition with one of the building’s floors. When a roof is associated with a floor, the selected roof’s objects become part of the building. Selecting Setup roofs to floors opens the Set up roofs for building dialog which is where roof definitions are matched to floors. |
| Add lighting component | Used to create a lighting component hierarchically organized under the Building tree object. The lighting data associated with the lighting component defines the exterior building lighting equipment, and is used for prescriptive calculations and energy simulation. – Once a lighting component is created, the Add lighting component menu item is removed from the building object’s pop-up menu. If the lighting component is deleted, the Add lighting component menu item is reinstated to the building object’s pop-up menu. |
| Rename | Used to rename the building. |
| Create baseline building (ASHRAE calculation standard only) | Used to create baseline buildings per the requirements of the ASHRAE 90.1 standard (2004 and 2007 editions) Informative Appendix G which is recommended as the primary methodology for specifying how building energy modeling is to be performed. The Baseline buildings are copies of the actual project building, merged into a single template building and rotate during simulation by 90 degrees covering a full 360 degrees, lists in simulation reports. The HVAC systems defined in the baseline buildings are used for the Calculation of the Proposed/Baseline Building Performance that complies with the ASHRAE 90.1 standard’s Appendix G.3.1 requirements. OpenBuildings Energy Simulator provides pre-defined HVAC systems that can be used for this purpose. |
| Properties | Opens the Properties For: Building dialog where building properties can be viewed and modified. |
| Delete (Baseline building objects only) | Used to delete the selected baseline building. |


